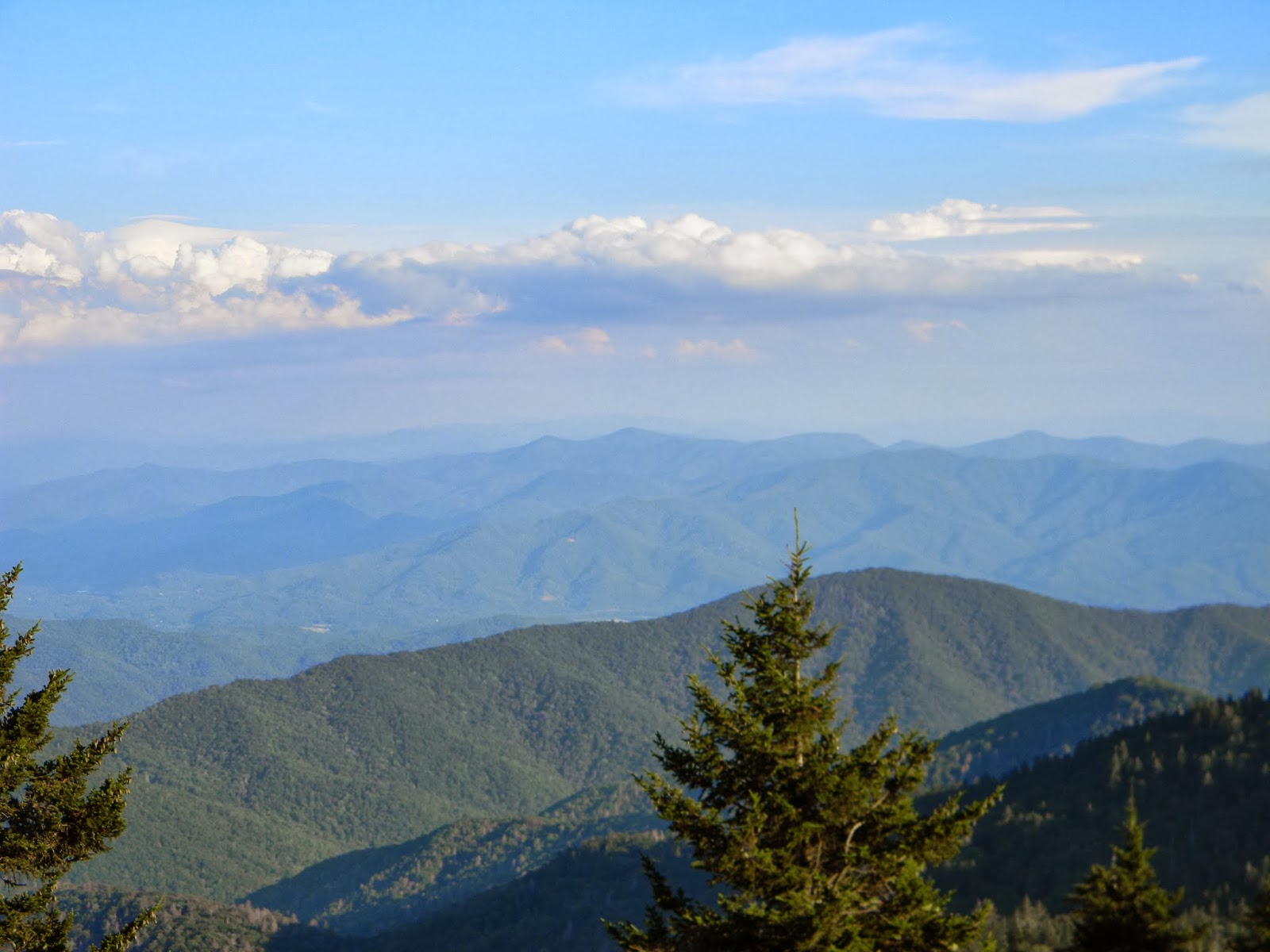Last week I had the pleasure of listing a wonderful property for a couple who I met several years ago my first year in real estate. I must say they are some of the nicest folks I know. When I first met the woman she promised I was her Realtor® for life. She has kept that promise for almost 7 years now and 3 property sales so far. This will be #4. They bought a home late last year and had one to sell but did not have to sell to buy so they bought, took their time moving and then before they listed they wanted to ensure their old home was ready for new owners so everything is in tip top shape and all someone will need to do is roll their moving truck up to the door and move in.
This property is located in the small town of Blaine which is in Grainger County, Tennessee. It is located at 507 Brandi Lane approximately 1 mile off US Hwy 11W, Rutledge Pike and less than 15 miles from I-40 making it an easy commute to Downtown Knoxville. It is also conveniently located for a quick drive to Jefferson, Sevier, Hamblen and Union Counties.
 |
507 Brandi Lane, Blaine, TN 37709
$245,000
MLS # 874878 | |
Brought to you by Brenda Jolly of Slyman Real Estate, 150 Center Park Dr Suite 200 , Knoxville, TN 37922
This home sits on 12.76 acres near the end of a dead end road. Ideal for anyone who might want a small farm. Bring your horses, chickens, and cattle. There's plenty of room to grow a garden. There is a fenced area adjacent to the front porch where pets can go outside without supervision. Wildlife is abundant and deer can be seen often. Front porch perfect for rocking chairs with views of the countryside. Recent survey (2009) shows neighboring fence on property and is in process of being moved over as can be seen if you walk the acreage. From the pinnacle of the acreage panoramic views of House Mountain, the Clinch Mountains and the Smokies. There
is 1,267 feet of road frontage and the entire 12.76 plat is made up of 2 lots, #18 and #19 lot. (lot#18 is 7.22
and lot# 19 is 5.54 acres). You could build a second
home or put a double wide with a permanent foundation on lot #18 as an option.
There is a detached 1500 Sq Ft garage / workshop. It has 12 ft ceilings, a 10 and an 8 ft garage door with openers on the front side and a 10 ft roll up door on the back as well as 2 entry doors. There is additional storage space in a separate 12X16 ft storage shed with a lean to shelter for your tractor. The home is approximately 1352 Sq Ft with 3 bedrooms, 2 full baths, a huge living room with woodburning fireplace, large eat in kitchen as well as a separate dining room. Suffer from allergies? No carpet here to aggravate those allergies. Laminate installed in living room and bedrooms in 2006 when home was extensively remodeled. There is a stone fireplace, faux wood blinds throughout, new kitchen cabinets and counter tops, ceiling fans in all bedrooms, livingroom and dining room, a DSC Alarm system. Water heater was replaced in 2009. New Pella double hung vinyl windows which have a transferable warranty were added in 2010. Extra insulation under the floors was added in 2013. Interior was painted in 2013 and exterior in 2012. Smooth top range and side by side refrigerator will convey with home. The home is on a crawlspace with stone veneer. According to a previous listing the home structure was moved to this property from another location but the home is a stick built home. Tax records show the home as being built in 1998 but seller believes it may have been built earlier based on the styling of the character of the home.
If you would like more information about this property or would like to view it you may contact Brenda Jolly anytime. If you are working with a buyers agent you may have your agent contact me or my office to set up a showing.
Brenda Jolly
Slyman Real Estate
Direct: 865-898-7896
Email: bgj31054@bellsouth.net
Office: 865-862-6161
 A few weeks ago I posted a new listing at 507 Brandi Lane in Blaine, TN. We have had many calls on it and each call did not realize it would come with 12.76 acres to maintain. (and to get a loan on) This week we decided to split it out and now we offer 3 options for buying. The options are as follows:
A few weeks ago I posted a new listing at 507 Brandi Lane in Blaine, TN. We have had many calls on it and each call did not realize it would come with 12.76 acres to maintain. (and to get a loan on) This week we decided to split it out and now we offer 3 options for buying. The options are as follows: 
























